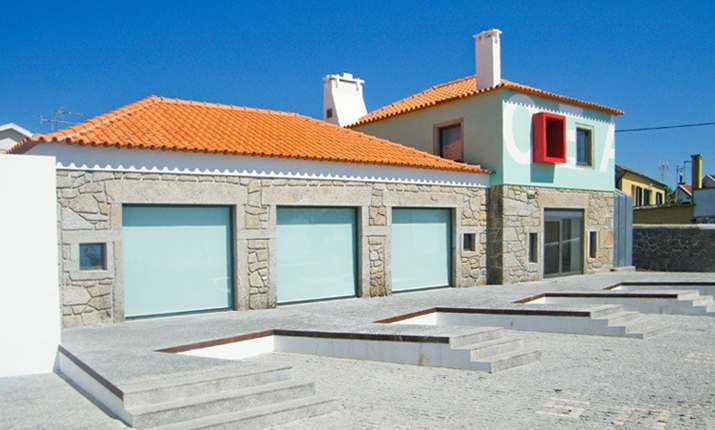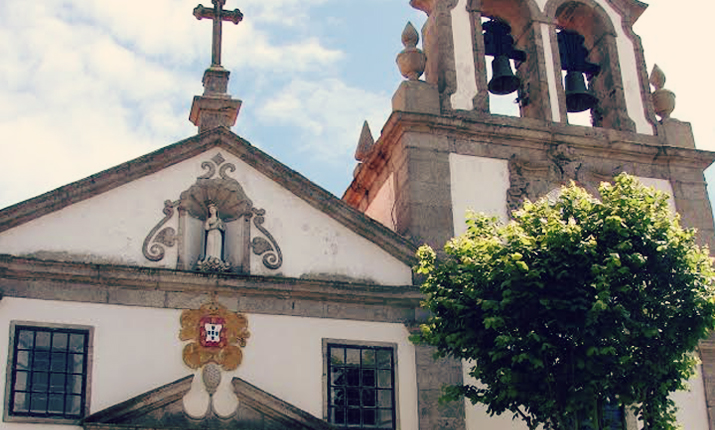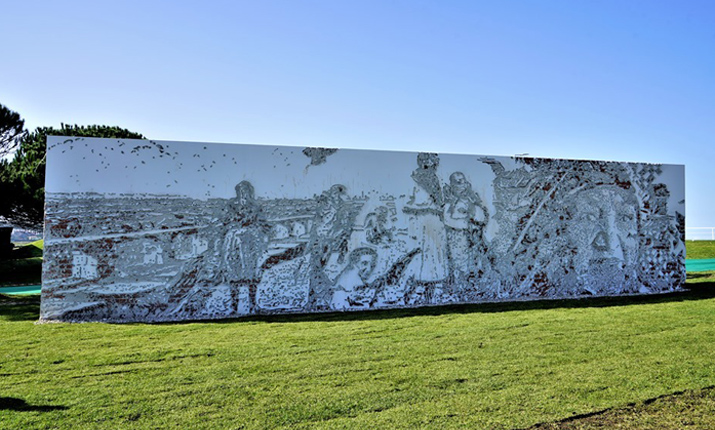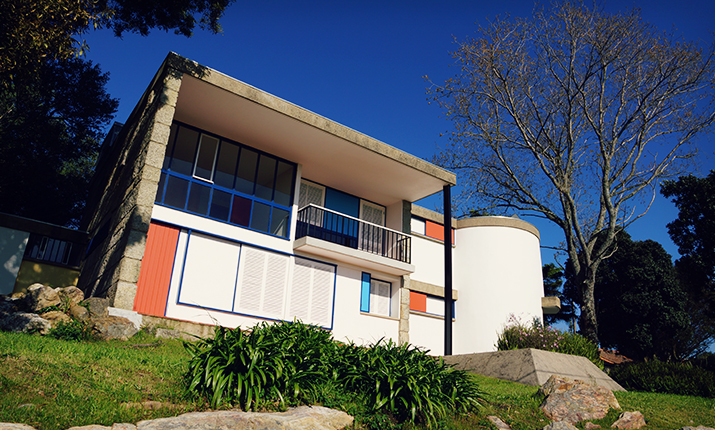
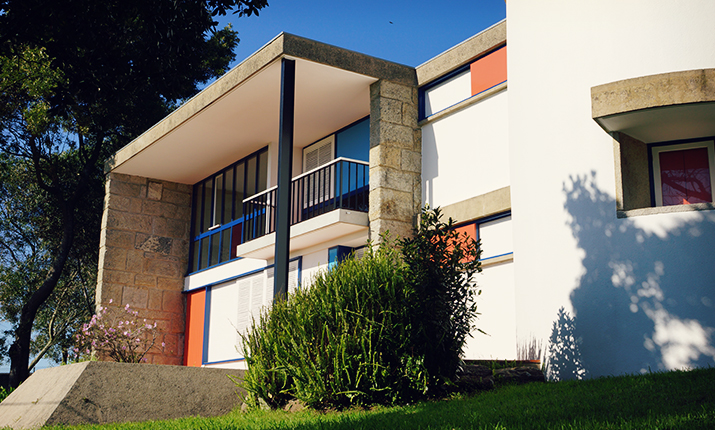
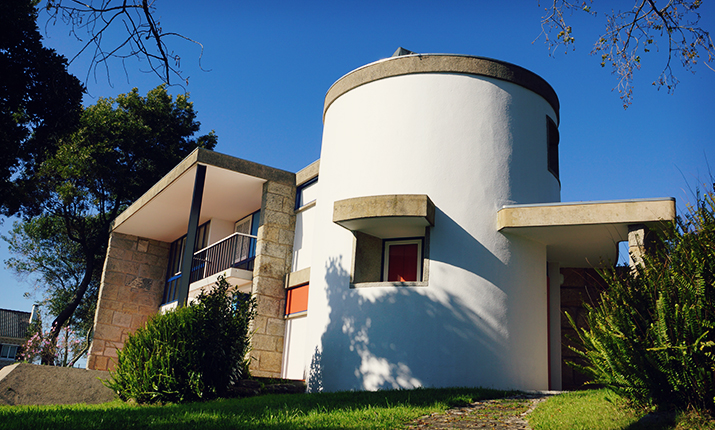
Museum Viana de Lima
The Viana de Lima House, or Casa das Marinhas (1954-57), represents what Viana de Lima referred to as "the manor house of modern times." This home embodies a balance—frequent in his residential designs—between modernity and traditional construction styles.
On the ground floor, the space is fluid. There is a clear intention to blend various areas that, though subdivided by movable elements, define specific uses such as the kitchen, living room, and dining area. The living area, with its double-height ceiling and large window facing the sea, opens generously to the upper floor. This connection is expressed externally through the continuity of the roof slab and the granite north wall, which also serves as wind protection. On the opposite side, extending eastward, an outdoor space is created. This wall incorporates a recess that accentuates a table placed against it, forming a sheltered nook connected with nature and contrasting with the western exposure, creating an ideal spot for outdoor dining and relaxation.
A cylindrical structure—originally a windmill, now restored—serves as an entryway and access to the upper floor.
On the second floor, the compact spaces house the bedrooms and a work area that extends onto a balcony. The staircase landing doubles as a sleeping space with a bed. The master bedroom has an opening connecting it with the double-height space below. The positioning of openings throughout the home is carefully coordinated with the room functions, their outdoor connections, and the cardinal directions. To the north, there are almost no openings. To the east, their sizes are controlled based on the function of the dining area. To the west, a larger opening is protected by the extended roof slab.
The garden at Casa Viana de Lima, in Marinhas, Esposende, explicitly reflects the modernist programme conveyed by the house, drawing the spatial experience towards an integration of body, exterior space, landscape, and open-air living.
Discrete in design—almost understated—it deliberately embraces the view over low walls stretching westwards across fields and guiding the gaze to the pine forests, beach, and sea. To the east, above higher stone walls, the hills rise darkly against the sky. This is the classic programme of the house in the garden, creating a landscape reminiscent of 18th-century English landscaping, now democratised within the restrained framework of modern Portuguese design.
The small plot, likely cut from the western tip of a rectangular field, stretches as a low rectangle along the main road.
The house is subtly elevated, following the position of the converted windmill; the building opens to the landscape, which seamlessly extends into the garden, becoming its natural continuation. The nearby space is dotted with rock outcrops that enhance the naturalistic character of the modern exterior. On the northern side, a gate opens to a path of pebbles and small slabs (with a slight Japanese influence) that curves gently with the terrain, leading to the main entrance. A stone piece collects rainwater behind the windmill to the east, fulfilling the design intent of a small water feature, amoeboid in shape, popular in that era.
Inside the house, large sliding glass doors harmoniously unite the interior and exterior, fulfilling a key modernist ideal. To the east, an outdoor dining area is sheltered by a partially fenestrated wall to the north. The layout encourages effortless movement from indoors to outdoors, from the living room to the meadow, the sunshine, the open air, and the landscape beyond.
Casa das Marinhas has been classified as a Monument of Public Interest since 2012 and is listed by the DOCOMOMO INTERNATIONAL FOUNDATION. It is open to the public by prior appointment via the email: casa.marinhas@cm-esposende.pt.
Casa das Marinhas is a member of the Iconic Houses Network.
Get to Know Casa das Marinhas
E-mail: casa.marinhas@cm-esposende.pt
Telephone: (+351) 253 960 100
Address: Rua 24 de Junho 4740-571 Marinhas, Esposende
